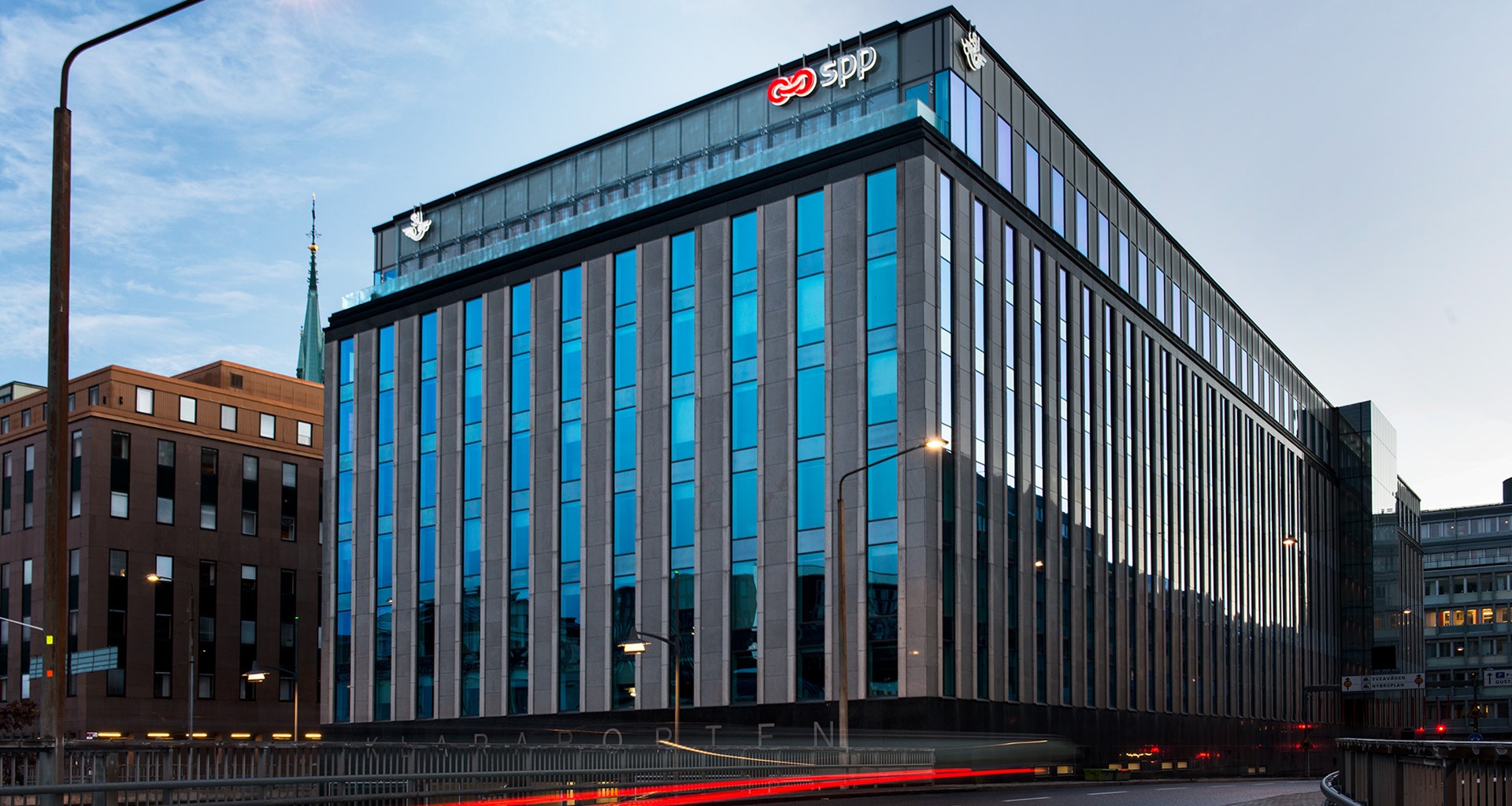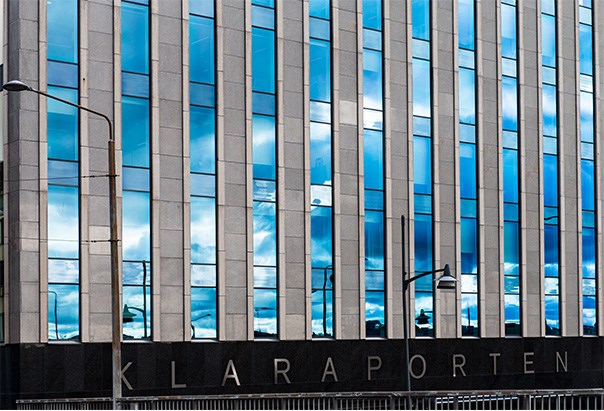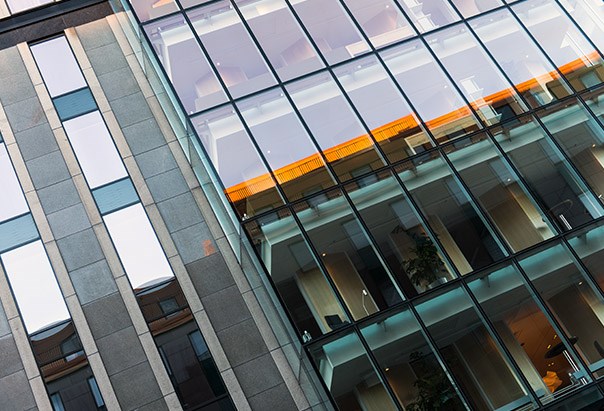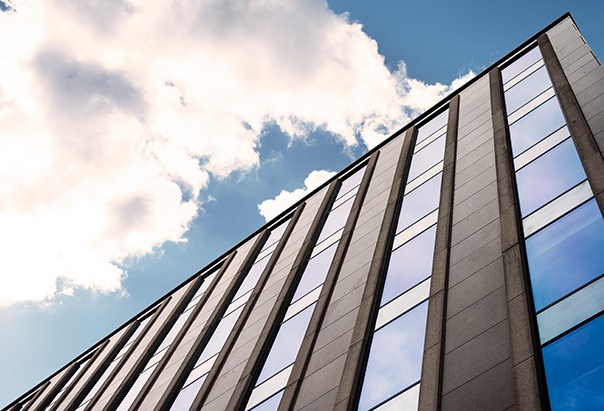Lokalizacja
STOCKHOLM, Sweden
Typ budynku
Office buildings
Klient
ScandiFront AB - Stockholm - Sweden
Architekt
White Arkitekter - Stockholm - Sweden
Użyte systemy
Façades WICTEC, Sliders WICSLIDE, Doors WICSTYLE, Windows WICLINE
SZCZEGÓŁY PROJEKTU
A total rebuild of about 20,000 m2 of office spaces
Centrally located on Vasagatan in Stockholm
The original building is from 1970
Includes except from office spaces also a restaurant and a cafe on the ground floor
The upper additional part is built entirely with WICTEC facade system
High demands for sound insulation, with heavy traffic on all four building sides
Environmentally certified with BREEAM Excellent and Miljöbyggnad Gold
CONTACT US
Are you looking for professional advice? Do you have a suggestion that you would like to share with us?
Get in contact with an expert by clicking on the link below.

















